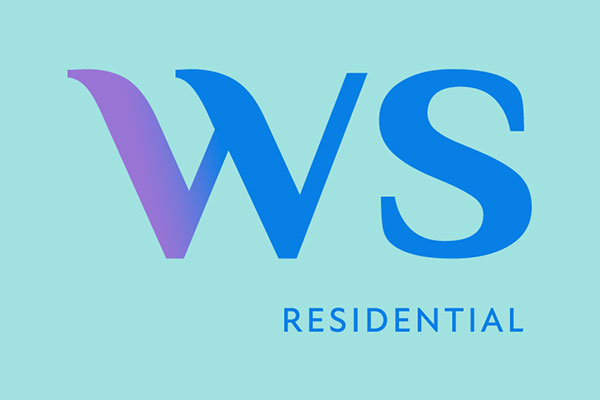Bradford: 01274 452000
Halifax: 01422 430000
Huddersfield: 01484 477600
Leeds: 0113 848 0000
London: 020 7689 7689
Manchester: 0161 960 0600
Newcastle: 0191 570 0000
- Poultry farm in hilltop location
- Potential for redevelopment, subject to planning consent
The property comprises a regularly-shaped site, extending to approximately 4.66 acres (1.886 hectares), currently used as a poultry farm, with a series of medium to large scale portal framed, agricultural buildings and silos arranged across the site.
A summary of the buildings on site is as follows:
General Purpose Shed
Comprising a steel framed building with block and precast concrete and metal clad walls, with concrete floor, beneath a pitched profile metal sheet roof.
Approximately 6,600 ft2
Former Poultry House
Now used as a general purpose workshop and store, the building is constructed of a metal and timber frame, with concrete block, timber and plastic coated profile steel sheet walls, with concrete floor, beneath a plastic coated profile steel sheet roof, with an eaves height of approximately 2.1m.
Approximately 8,000 ft2
Poultry House
Comprising a steel framed building, with concrete block and insulated timber walls, and concrete floor, beneath an insulated plastic coated profile steel sheet roof, with an eaves height of approximately 2.1m.
Approximately 15,600 ft2
Caravan Store (Former Poultry House)
Comprising a steel framed building, with concrete block and timber walls, and concrete floor, beneath a plastic coated profile steel sheet roof, with an eaves height of approximately 2.1m.
Approximately 18,200 ft2
Cattle Shed
Open-fronted shed of steel frame construction, with concrete panel and timber walls, and concrete floor, beneath a corrugated asbestos cement sheet roof, with an eaves height of approximately 3.5m.
Approximately 13,000 ft2
Straw/Fodder Building
Comprising a steel portal framed building, with concrete panel and plastic coated profile steel sheet walls, and hardcore floor, beneath a plastic coated profile steel sheet roof, with an eaves height of approximately 3.5m.
Approximately 3,000 ft2
All measurements have been taken compliant to the RICS code of measuring practice. These measurements have been taken in metric and converted to the nearest imperial equivalent.
The property benefits from direct access from the public highway (Cartworth Moor Road).
The wind turbine and paddock are excluded from this sale.







